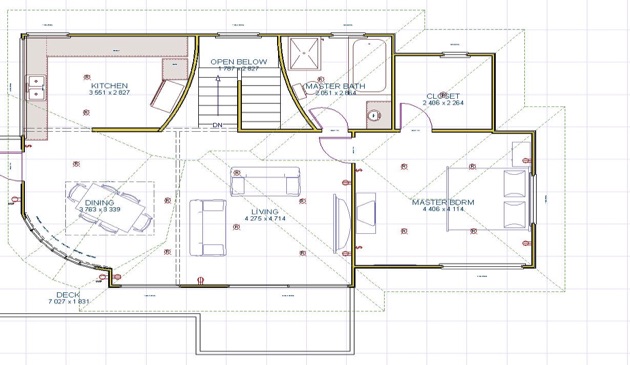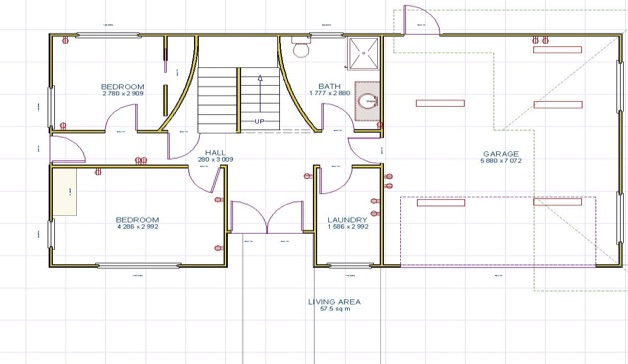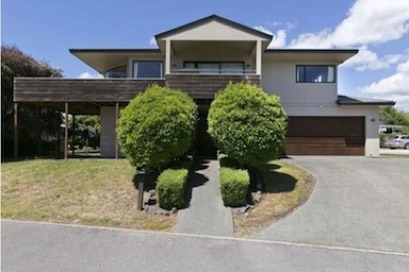Ground Floor
Bedroom 1
2780 x 2909
Two double bunks, Built in robe.
Bedroom 2
4286 x 2992
Queen bed, Built in robe.
Laundry
Washing machine, dryer, ironing equipment, sink.
Bathroom 1
Shower, toilet and sink.
Garage
5880 X 7072. Room for two cars plus sundries.
Back yard
Fenced in, spa, trompline, clothes line.
First floor
Lounge / Dining
8 seat dining table, 7 seat lounge, heatpump, television, sliding doors onto outside deck.
Kitchen
3551 x 2827
Newly fitted kitchen with double glazed door to the rear. Fitted with a good range of wall and floor units with work surfaces over. Stainless steel sink unit with mixer tap, Electric cooker with extractor fan over.
Master bathroom
Bath, separate shower cubicle, wash hand basin and lwc. Heated towel racks.
Master Bedroom
14406 x 4114 plus walk in wardrobe.
King sized bed, television
Deck
Views over the lake and mountain, outside table and BBQ.


Details

